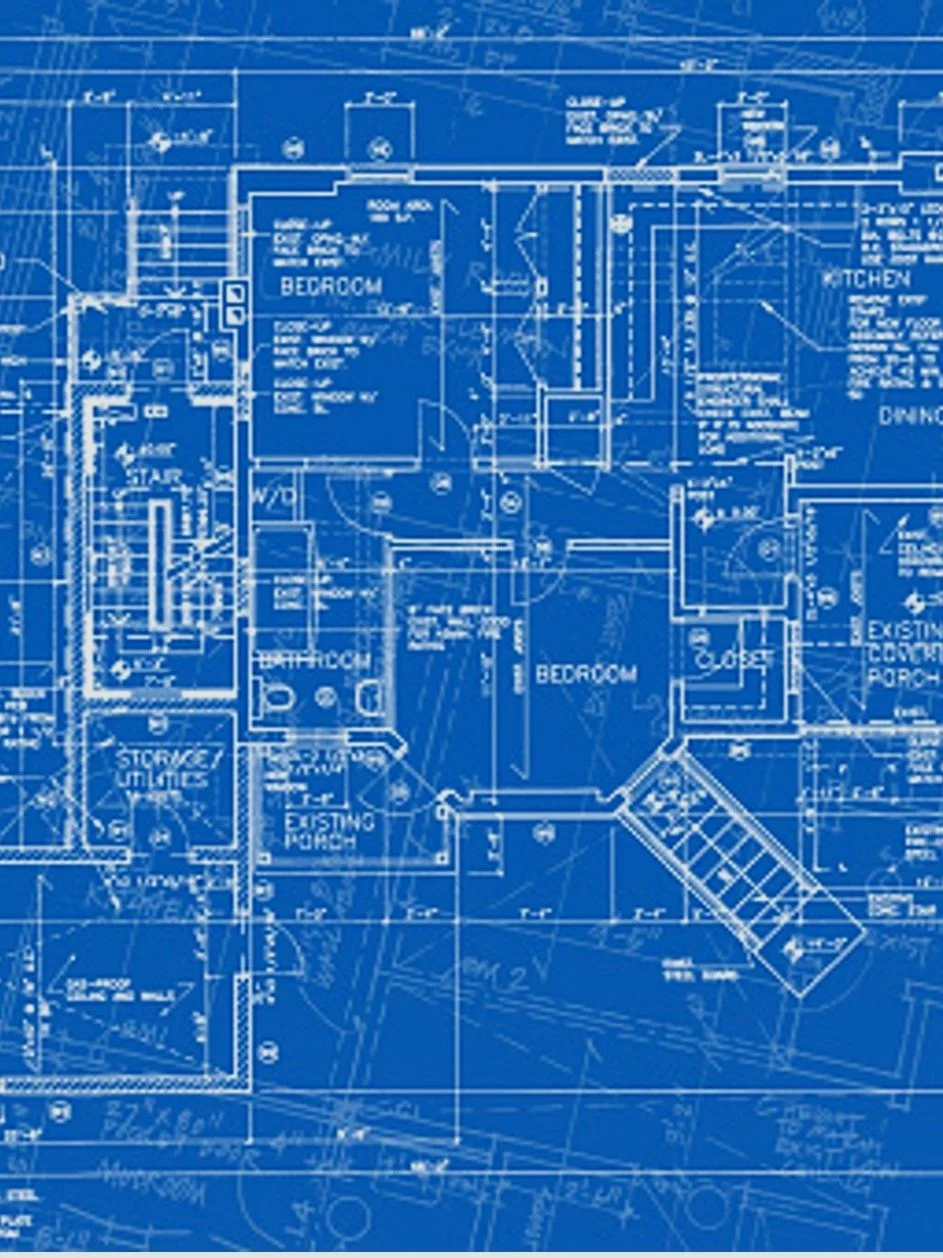Let’s work together
Interested in working together? Fill out some info and we will be in touch shortly! We can't wait to hear from you!
Interested in working together? Fill out some info and we will be in touch shortly! We can't wait to hear from you!
